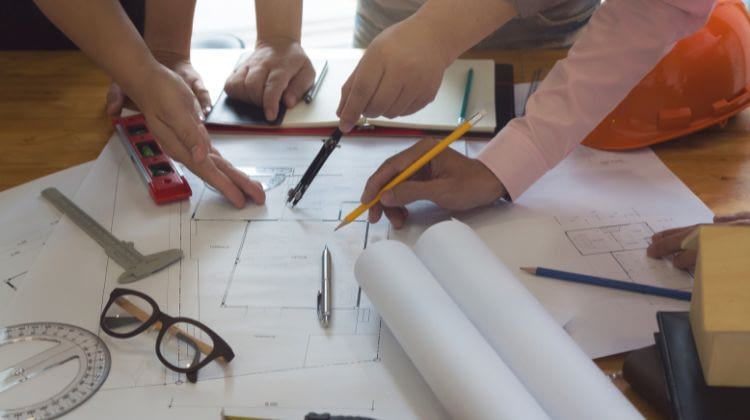
Most property owners know the basics of renovating a property but sometimes overlook things. Aside from creating a budget and finding a contractor, they need to complete other tasks. If you’re not sure where to start, look over these things you need to handle before renovating your commercial property.
Speak With the Tenants
Speaking with the current tenants seems obvious, but it’s still worth doing. Don’t notify them with only an email or a few signs posted around the property. Some owners don’t notify anyone and just start the renovations. Don’t be that person.
Send out several notifications and try to hold a small meeting providing the tenants with all renovation details. Explain why the renovations are happening, when they will begin, and what changes the tenants can expect. All this information will be helpful, especially if the renovations will be disruptive.
Undergo Inspections
Before breaking ground, it’s a good idea to inspect the building. The property will need to undergo and pass inspections several times during the renovations, so it’s a good idea to get ahead of the game.
Conduct these inspections to see if your building has issues you’ll need to fix on top of renovations. An inspector will provide a timeline for things like plumbing, electrical wiring, and roofing. The contractor will know how to incorporate the timeline into their plans after you relay the feedback.
Ascertain Proper Disposal
The renovations will produce waste, and it’s not the contractor’s job to dispose of it. They can offer some suggestions, but waste disposal is ultimately your responsibility as the property owner.
Start looking into different companies where you can rent a dumpster to store all the debris and trash. You don’t want to make an incorrect and expensive purchase. Thoroughly investigate the process so you know the difference between a roll-off dumpster and a dump trailer.
Create Two Designs
Draw up the plans, and prepare more than one design after making arrangements for proper waste disposal. Preferably, you’ll need two designs: conceptual and schematic. Conceptual designs enable you to get creative without worrying about a budget. Allow the architect to work freely with this design so you see what they are capable of.
A schematic design, also known as the final design, focuses on specific amenities and costs for the renovations. You’ll scale down from the previous designs to fit the budget. With a skilled architect and contractor, the differences won’t be too drastic.
Don’t start renovating your commercial property without handling these things first. You won’t want to deal with any unnecessary delays during the project.